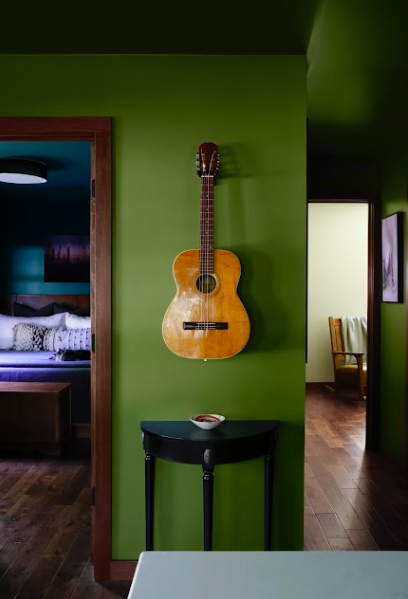Cabin(ette)
A peaceful retreat in the woods of Tennessee
gets reimagined for more function + beauty
while celebrating its connection to nature
PHOTOGRAPHER
Paige Rumore Photography (IG: @paigerumorephoto)
Design Highlights
With small spaces come big challenges, and balance is the name of the game! Balance between privacy and connection, activity and rest, sophistication and utility. With that in mind, MOTIV Interiors completely renovated the interior of this 950 square-foot home that rests in a beautiful natural setting; surrounded by the dense woods of Middle Tennessee.
DESIGN SOLUTIONS:
Views were emphasized by simplifying the window openings; the living area’s wood ceiling was kept and served as a jumping-off point for the home’s re-design. Vintage and custom furnishings were combined with the owners’ existing furniture and artwork.
To create the right atmosphere for the creative homeowners, we used a mix of sophisticated neutrals, natural materials, and heavy doses of lush jewel tones in the Kitchen, Bathroom, and one of two bedrooms. Interior trim and cabinetry are Poplar, a wood species native to Tennessee.
Additional storage was added to the interior; notably a custom built-in storage booth and custom table designed in-house. This flex space is intended for dining, working, and gathering. The larger bedroom features a custom-designed built-in headboard with integrated nightstands, lighting, and charging stations. A linen closet and 8 linear feet of closet space were also added by re-designing a shared wall between bedrooms.
Dreaming about renovating - but not sure what that looks like - or how to do it?
Working with the right interior design firm can make or break your project…
Dip your toes in with a 30 minute Connection Call and let’s bring your vision to life!
Gallery




















So you have the vision - now what?
We work with visionary leaders who know who they are and what they want out of life.
Want results? Let’s combine your vision with our process, knowledge, and resources.
A 30 minute Connection Call could change your life…
Accolades
PRESS:
Nashville Interiors Magazine (Fall 2020 / Winter 2021).
Pages 88-93: LINK HERE
(COPY:) “Read the full feature by Hollie Deese HERE in the Fall 2020/Winter 2021 issue of Nashville Interiors Magazine (page 88)!
Nashville Lifestyles: At Home (“Inspiring Spaces” feature)
Pages 47, 50-51: LINK HERE
(COPY:)
AWARDS:
ASID (American Society of Interior Designers)
Gold Award: Specialty Design - Green Design/LEED, Sustainability 2021

