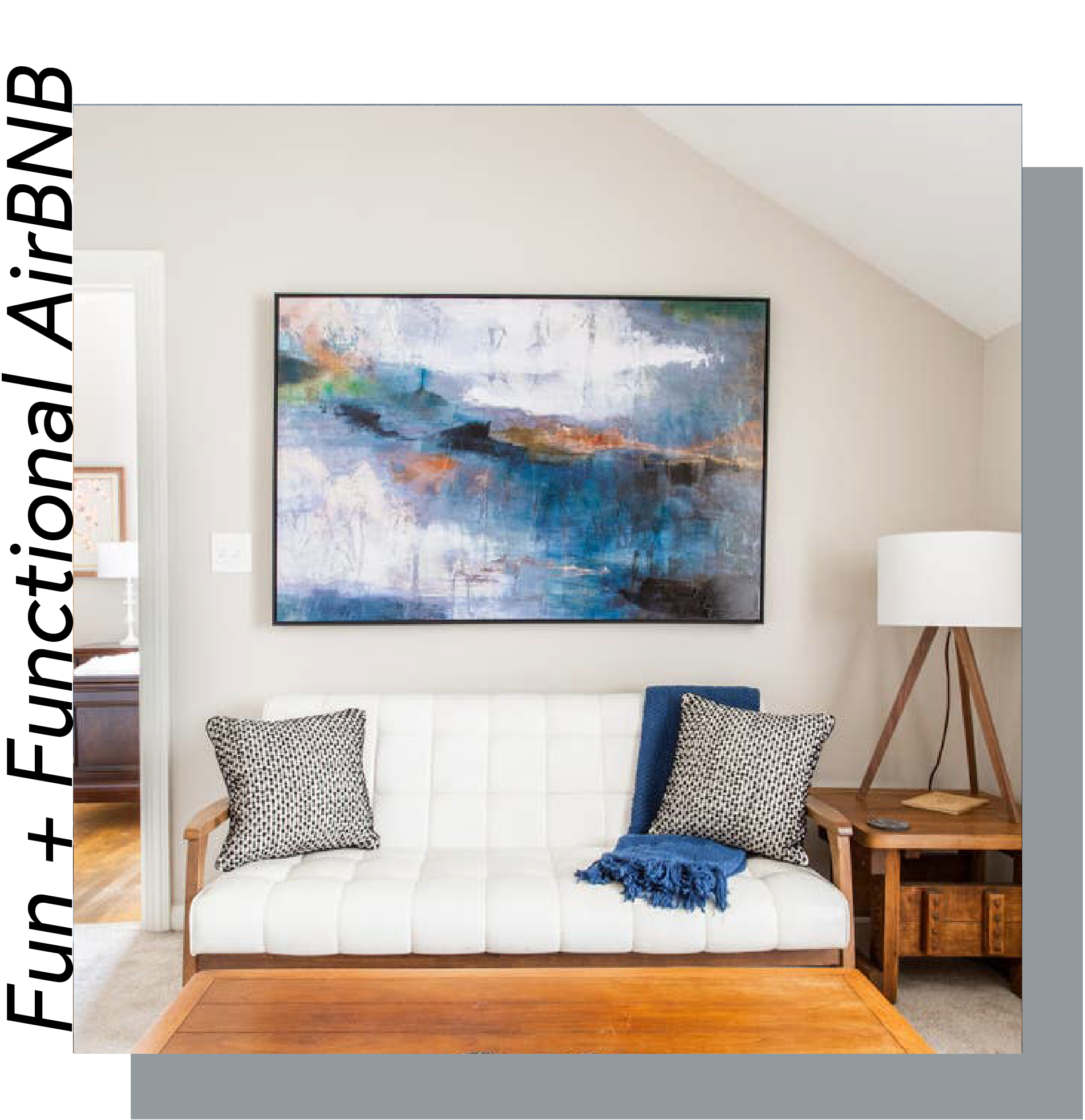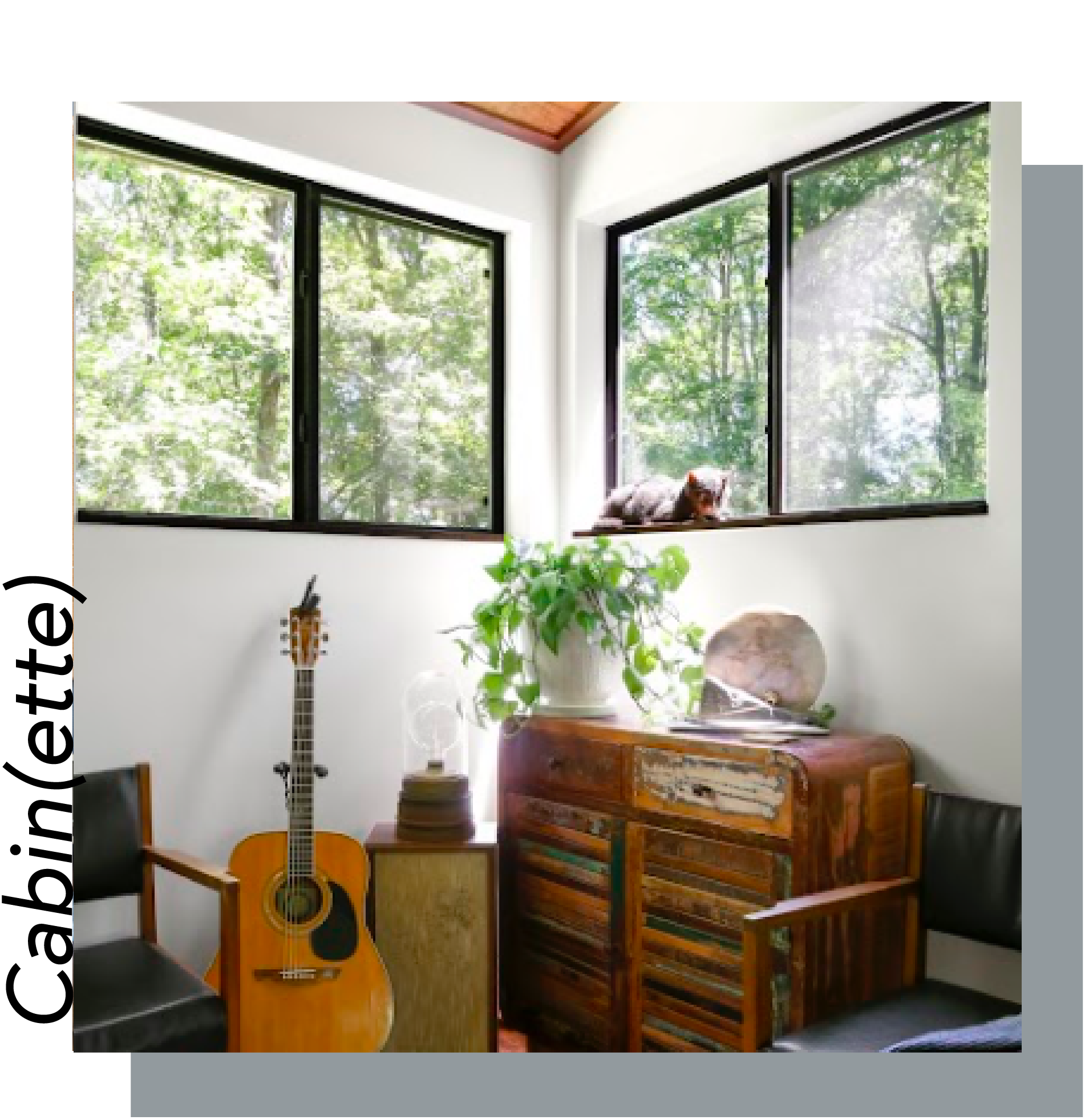A Sophisticated Cabin Kitchen In The Woods
For our Cabin(ette) project, we created a sophisticated cabin kitchen in the woods, which turned into an incredibly special space. One of the goals in purchasing the property was my long-term commitment to living sustainably. I knew I would have the space to grow a large garden, potentially raise chickens, and truly enjoy a farm-to-table lifestyle. I’m so excited to share what has become the kitchen of my dreams with you.
The Challenge: Making every inch count
Whenever you’re working with a small footprint, design can be a challenge. The nuances of color, light, and texture are amplified, which means every design decision must strike the right balance. As usual, organization and making sure each area is highly functional was key. As the kitchen was open to the back room, we decided to use the wood ceiling we were restoring as a jumping-off point for the design.
The MOTIV Approach: Taking a cue from nature
While sustainability is at the heart of what we do, we’re driven by our inspiration by nature. So, when it came to designing a cabin in the woods, we were taking a cue from our surroundings, of course. While the wood ceiling was a jumping-off point, the true spark for the kitchen came the moment we fell in love with sixteen vintage green knobs sourced from Chairish.
As we dove into the renovation, we completely reworked the cabinetry plan and moved a wall to make extra room for the credenza and eat-in bistro table. By relocating the refrigerator to the end of the room, the space felt larger, brighter, and more open, which is key in a small space.
After gutting the entire space, we installed beautiful, FSC-certified poplar cabinetry. We used Basque Green by Sherwin Williams to infuse that beautiful green from the knobs into the space and take that gorgeous color all the way up to the ceiling.
The Reveal: A sophisticated kitchen
As you can see, the result is a highly functional and stunning kitchen that takes a sophisticated approach to cabin design. We loved adding vintage pieces that inject texture and evoke a feeling of storytelling in any space. In addition to the vintage knobs from Chairish, the leather-wrapped barstools were scored at Gas Lamp Too here in Nashville. We kept the existing windows and exterior doors and reimagined the trim using stained poplar for a sinuous, natural vibe.
Of course, this space isn’t just about the looks. It’s perfectly suited for family life! The countertop doubles as a laundry folding station for the adjacent laundry closet, and we made sure to conceal the trash and recycling. Since we love to cook, we took the opportunity to include two concealed spice racks on either side of the Fisher + Paykel oven. We added a mudroom area with coat hooks, key hooks, and a charming watercolor done by my husband’s grandmother—a sweet reminder of the loved ones who support us and the heart we put into this space.
We brought sustainability front and center as we focused on sourcing many of the design elements here in Middle Tennessee. We chose Montauk quartz from HanStone Quartz @hanstonequartz, installed with precision by Smokey Mountain Tops. A1 Appliance did a phenomenal job of installing the sleek and modern suite of Fisher & Paykel Appliances. This energizing space wouldn’t be complete without locally manufactured and Italian-designed porcelain tile from Milestone Tile just down the road in Clarksville.
We are so proud that our Cabin(ette) project was awarded a Gold Award in Specialty Design - Green Design/LEED, Sustainability 2021 from the American Society of Interior Designers. And we were thrilled to see it featured in both Nashville Interiors Magazine and Nashville Lifestyles.
If you’re ready to create your own sustainable home, start with our free guide to removing toxins from your home. If you’re ready for more, check out our signature design solutions to discover which option is best for you.














